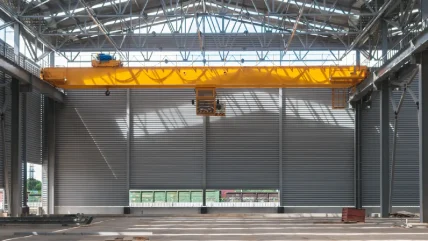
Ukraine-based architecture and planning company STAR BIM has developed a critical lift plan for installing an overhead crane at an industrial facility in Canada.
The project involved temporarily dismounting and reinstalling crane runway beams, requiring precision and sequencing due to the tight indoor conditions.
The lift utilised two telehandlers operating in sync within a partially erected building, demanding meticulous coordination.
The lift planning was executed using Revit, a tool not typically employed for such tasks.
By modelling the entire lift in Revit, STAR BIM provided the site team with a clear, clash-free, and safe sequence prior to the lift.
The approach involved using the building’s IFC model to work with precise geometry and plan around actual site conditions.
STAR BIM simulated each lift phase in 3D to avoid spatial or process clashes, checking clearances, rotation paths, and movement sequences.
The Phases tool in Revit facilitated modelling nine distinct phases of the lift.
Safety requirements were paramount, ensuring no personnel were under lifted loads at any stage.
All equipment and structure weights were verified against the load charts of the cranes and telehandlers, ensuring every lift was safely within capacity.
The use of parametric BIM content from erection equipment manufacturers allowed for the accurate placement of real-world equipment in the model.
STAR BIM, in a LinkedIn post, said: “Our team recently developed a critical lift plan for installing an overhead crane at an industrial facility in Canada — using Revit in a way that’s not typical for this type of work, but it delivered safe, efficient results.”
STAR BIM’s expertise in BIM-enabled design across structural and architectural disciplines ensures coordinated solutions that align with construction needs.
STAR BIM has completed over 200 projects across Europe and North America.
It is a trusted partner to architects, engineers, and contractors, delivering code-compliant, technically sound, construction-ready outcomes.
The company’s core expertise includes structural engineering and analysis, technical architectural design, and BIM/VDC-driven design development.
STAR BIM supports AEC firms by taking full ownership of structural and architectural design scopes, from early concept to construction documentation.






